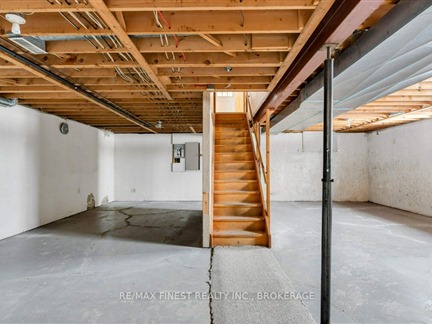3152 SUNBURY Rd
Frontenac South, South Frontenac, K0H 1X0
FOR SALE
$524,900

➧
➧


































Browsing Limit Reached
Please Register for Unlimited Access
3
BEDROOMS2
BATHROOMS1
KITCHENS6 + 2
ROOMSX12019028
MLSIDContact Us
Property Description
WELCOME TO 3152 SUNBURY ROAD! THIS 3 BEDROOM 1 BATH BRICK BUNGALOW SITS ON A LEVEL 1 ACRELOT. MAIN FLOOR FEATURES A EAT-IN KITCHEN, 3 SPACIOUS BEDROOMS, A LARGE LIVING ROOM AND 4PCBATHROOM . THE LOWER LEVEL IS UNFINISHED AND AWAITING YOUR FINISHING. 29x19 INSULATED GARAGEWITH LARGE WORKBENCH AND WHEEL CHAIR LIFT. FRIDGE, STOVE, DISHWASHER, WASHER, DRYER AND HOTWATER TANK INCLUDED. ENJOY THE CONVENIENCE OF WTC FIBRE OPTIC CABLE AND THE PEACE OF MIND WITHSEPARATE BREAKER PANEL FOR GENERATOR. PROPERTY IS CONVENIENTLY LOCATED WALKING DISTANCE TO THEPOPULAR ORMSBEE'S MERCANTILE, GERALD BALL PARK, STORRINGTON CENTRE AND A SMOOTH 10 MIN DRIVETO THE 401. COME EXPERIENCE COUNTRY LIVING IN THE FRIENDLY COMMUNITY OF SUNBURY!
Call
Property Features
Clear View, Library, Park, Place Of Worship, School, School Bus Route
Call
Property Details
Street
Community
City
Property Type
Rural Resid, Bungalow-Raised
Approximate Sq.Ft.
1100-1500
Lot Size
124' x 350'
Acreage
.50-1.99
Lot Irregularities
1.003
Fronting
North
Taxes
$2,509 (2024)
Basement
Full, Unfinished
Exterior
Brick
Heat Type
Forced Air
Heat Source
Oil
Air Conditioning
Central Air
Water
Well
Parking Spaces
6
Garage Type
Attached
Call
Room Summary
| Room | Level | Size | Features |
|---|---|---|---|
| Kitchen | Main | 9.74' x 11.52' | |
| Dining | Main | 8.46' x 11.52' | |
| Prim Bdrm | Main | 12.70' x 14.04' | |
| Br | Main | 9.91' x 10.14' | |
| Br | Main | 9.97' x 10.14' | |
| Living | Main | 22.70' x 15.22' | |
| Bathroom | Main | 7.38' x 10.14' | 4 Pc Bath |
| Rec | Bsmt | 28.48' x 28.64' | |
| Utility | Bsmt | 12.76' x 28.64' | |
| Cold/Cant | Bsmt | 6.33' x 7.15' |
Call
Listing contracted with Re/Max Finest Realty Inc., Brokerage


































Call