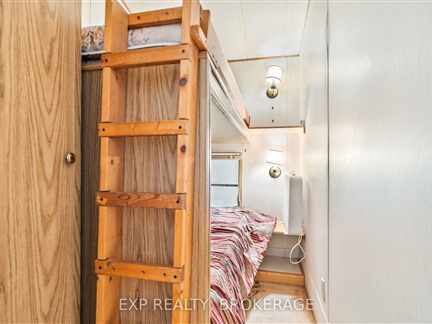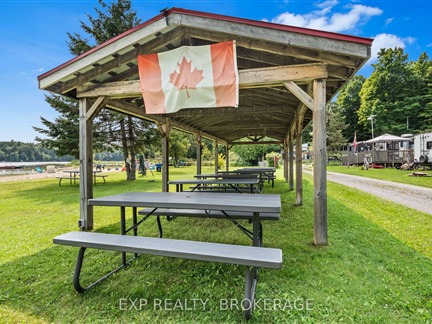9 GLENFORD Lane 20
Frontenac South, South Frontenac, K0H 1T0
FOR SALE
$124,900

➧
➧








































Browsing Limit Reached
Please Register for Unlimited Access
3
BEDROOMS1
BATHROOMS1
KITCHENS8
ROOMSX11933258
MLSIDContact Us
Property Description
Welcome to Unit #20 at 9 Glenford Lane, a charming 3-bedroom mobile home offering a perfect blend of comfort and outdoor living. Step inside to find a spacious interior that provides plenty of room for relaxation and family time. Enjoy the outdoors on your large deck, complete with a gazebo that's perfect for entertaining or simply unwinding after a long day. Located just steps away from a beautiful beach and dock, you'll have direct access to White Lake for all your boating, fishing, and swimming adventures. This seasonal home is accessible from April to November and offers the ideal setting for those who love to live close to nature without sacrificing comfort. Don't miss out on this wonderful opportunity to make this lakeside retreat your own.
Call
Listing History
| List Date | End Date | Days Listed | List Price | Sold Price | Status |
|---|---|---|---|---|---|
| 2024-08-26 | 2025-01-20 | 147 | $124,900 | - | Expired |
Property Features
Beach, Lake Access
Call
Property Details
Street
Community
City
Property Type
Mobile/Trailer, Other
Approximate Sq.Ft.
700-1100
Acreage
< .50
Fronting
North
Basement
None
Exterior
Vinyl Siding
Heat Type
Forced Air
Heat Source
Propane
Air Conditioning
Window Unit
Water
Other
Parking Spaces
4
Driveway
Front Yard
Garage Type
None
Call
Room Summary
| Room | Level | Size | Features |
|---|---|---|---|
| Kitchen | Main | 11.15' x 8.99' | |
| Breakfast | Main | 11.15' x 10.40' | |
| Dining | Main | 13.42' x 9.15' | |
| Living | Main | 13.42' x 18.93' | |
| Prim Bdrm | Main | 11.15' x 8.83' | |
| Br | Main | 8.01' x 5.09' | |
| Br | Main | 10.01' x 9.09' | |
| Bathroom | Main | 8.01' x 4.59' |
Call
Listing contracted with Exp Realty, Brokerage








































Call